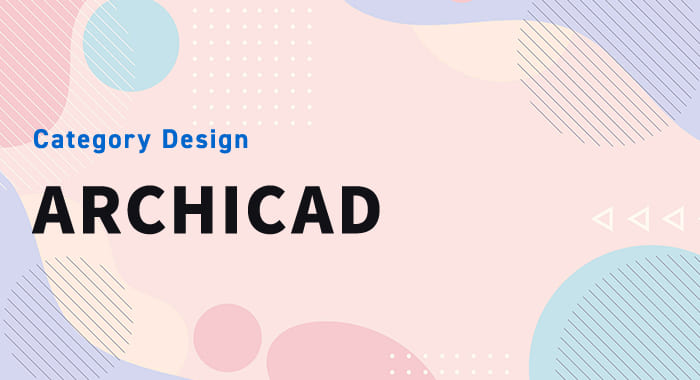
建築デザイン
ARCHICAD
講座の概要
Overview
- 講座数 全10コマ
- 標準学習時間 約600分
- 363,000円(税込)/1人あたり
- eラーニング受講
- 修了証明書
学習内容
Contents
-
Chapter 1Basic Concepts
-
Chapter 2Work Environment and Tools
-
Chapter 3Project Beginning
-
Chapter 4DWG References
-
Chapter 5Terrain
-
Chapter 6Structure
-
Chapter 7Structure
-
Chapter 8Stairs and Ramps
-
Chapter 9Terrain: Cut and Embankment
-
Chapter 10Walls
-
Chapter 11Element Attributes
-
Chapter 12Doors and Windows
-
Chapter 133D Sections
-
Chapter 14View Map
-
Chapter 15Railing Tool
-
Chapter 16Roof Tool
-
Chapter 17Libraries
-
Chapter 18Bathroom and Kitchen Equipments
-
Chapter 19Furniture
-
Chapter 20Vegetation
-
Chapter 21Wall
-
Chapter 22Sidewalk
-
Chapter 23Sections and Facades
-
Chapter 24Interiors Elevations
-
Chapter 25Details
-
Chapter 26Schedules
-
Chapter 27Layout Books
-
Chapter 28Publish PDF/DWG
-
Chapter 293D Document
-
Chapter 30Rendering
-
Chapter 31Sun Study
Application
受講お申し込み
お申込書の送付先
必ず利用規約を確認いただき同意のうえ、
お申込書をメールまたはFAXにてご送付ください。
お申込書をメールまたはFAXにてご送付ください。
FAXでの送付はこちらの宛先へ
092-791-3388
